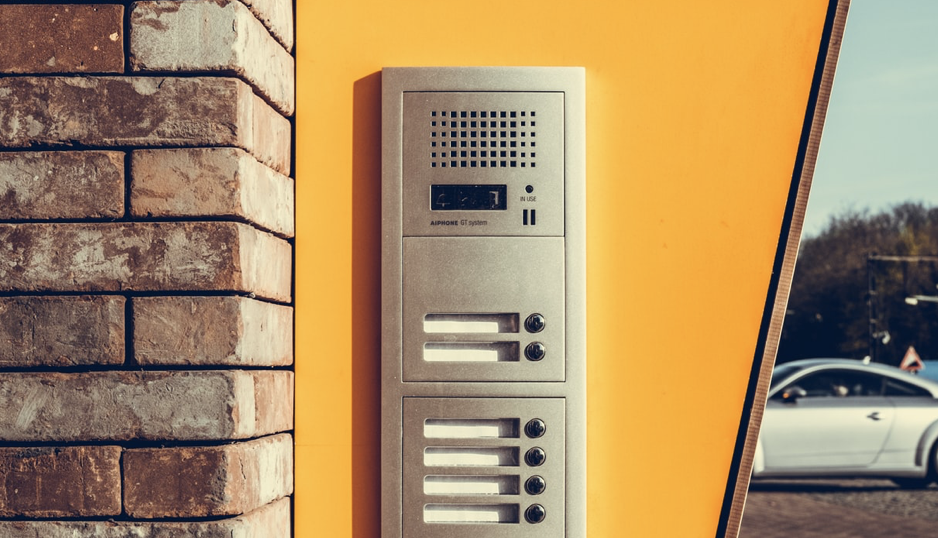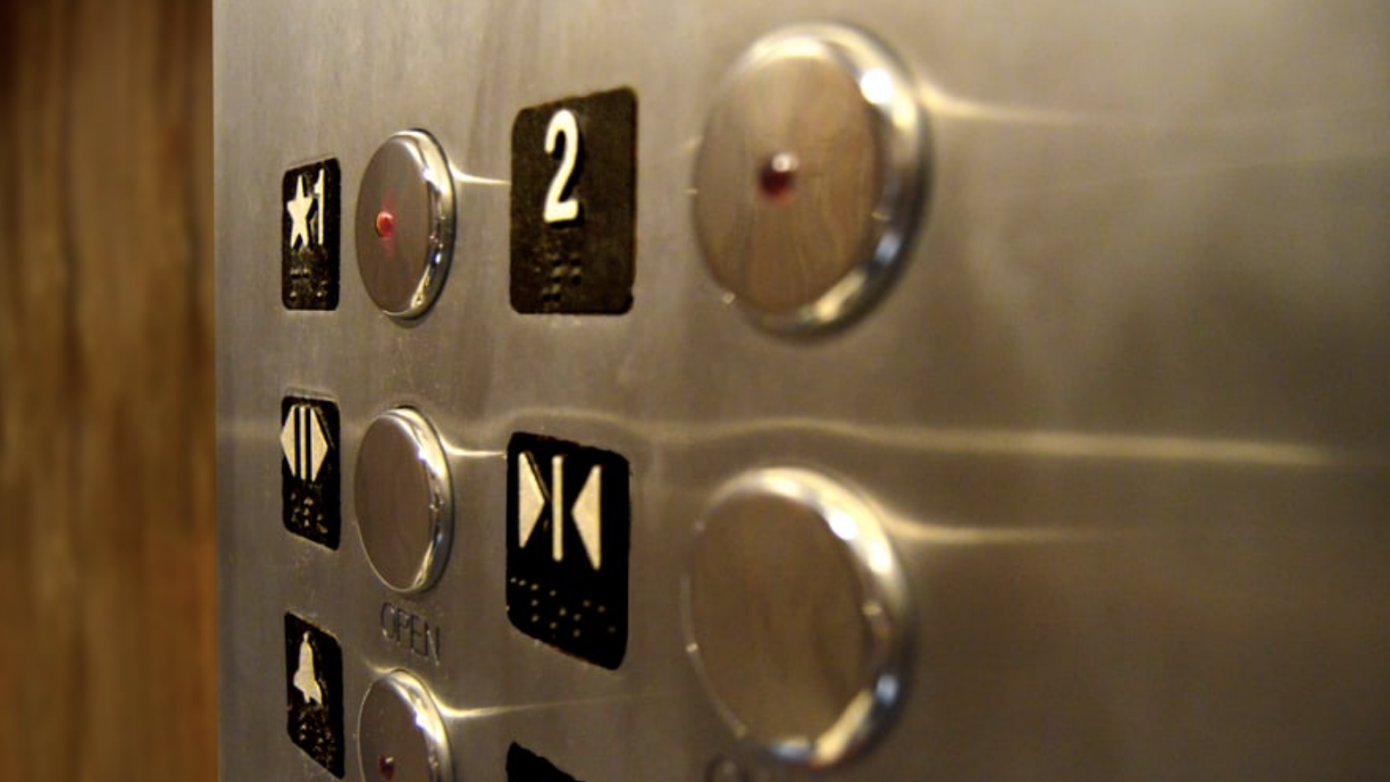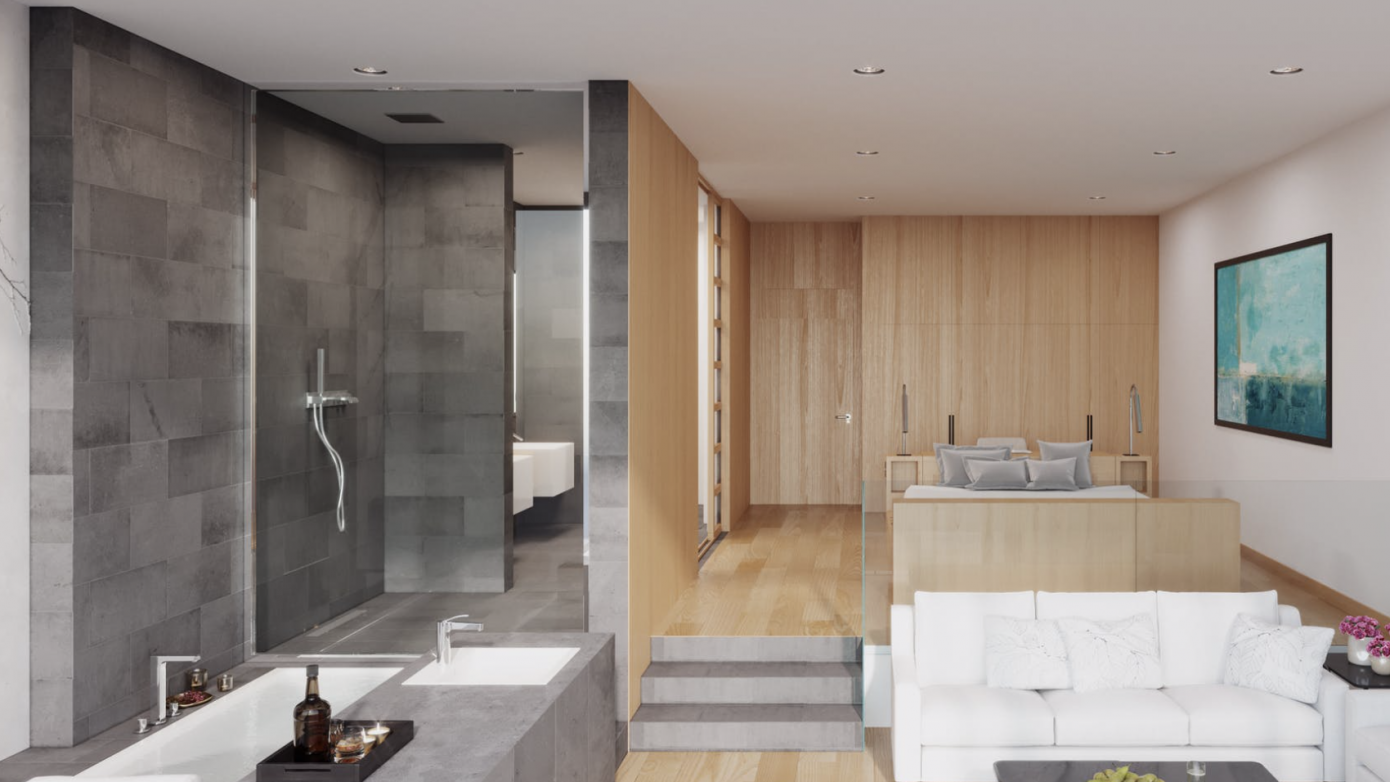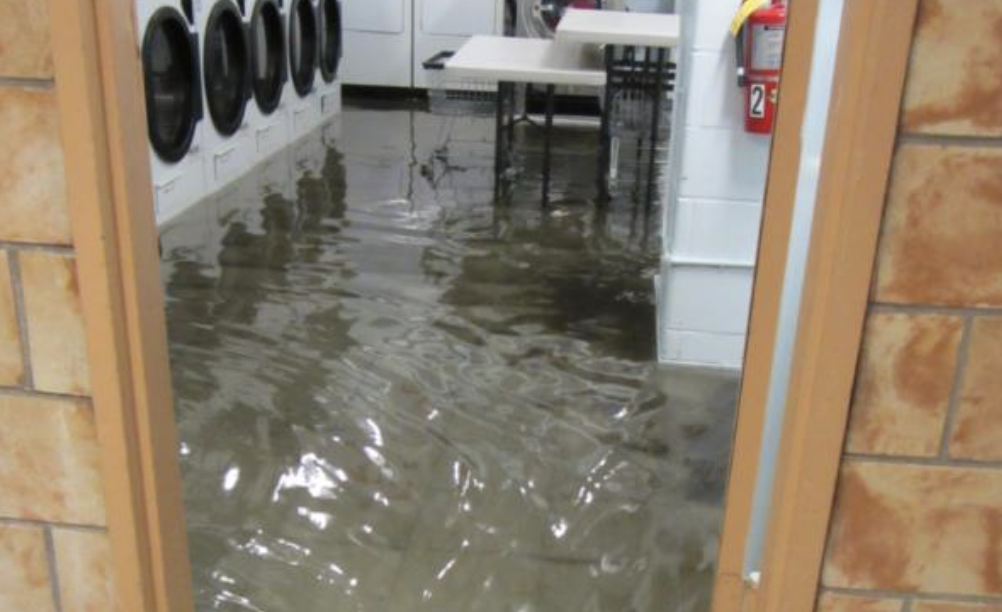By Ira Meister
President and CEO – Matthew Adam Properties, Inc.
Years ago, when someone visited a friend or relative in many New York apartment buildings and were too impatient to wait for a response, they would push all the buzzer buttons in the vestibule. There was no voice intercom or video and people had less fear of strangers.
Fast forward to today and what it takes to get into high-rise buildings. In many, there are doormen who, depending on the building and its regulations, ask for the guest to sign in and then call up to be certain they are expected. In addition, many buildings have acquired more sophisticated technology to increase security.
Security has been a concern in residential buildings for a long time. It increased dramatically after 9/11 as managers, boards and insurance companies realized more could be done and residents demanded an increased sense of safety. Spurred by the attacks on the World Trade Center and advances in technology, a new industry of residential security was born.
Prior to 9/11, much of the security in many properties involved the old closed circuit TVs with their time-lapse, grainy pictures that someone had to monitor and were more useful in trying to identify unwanted visitors after they had left than being useful in stopping an intrusion. Some buildings required building staff to accompany a delivery person to an apartment or have the resident come down.
Now, new high-definition cameras provide increased photo clarity, hard drives have more capacity, motion-sensors that can eliminate viewing in dead times and longer recording times. With some systems the images can be downloaded to a smart phone so superintendents on their rounds can view the cameras when alerted to someone entering an unmanned door.
Almost all high-rise co-ops, condos and luxury rentals, have full-time doormen and even concierges. Increasingly, buildings are adding computerized systems that keep track of all visitors, and provide information on who is allowed into the apartment when the resident is out such as housekeepers, contractors or relatives.
In addition, many buildings have added package/messenger rooms where a delivery is left and then taken up by staff or picked up by the resident, who can be alerted that the package has arrived.
Buildings without doorman, such as one we manage on lower Broadway, have advanced camera and voice intercom systems. Built in 1915, the co-op, has 44 loft units on eight floors. To upgrade the system, we had to retrofit the building to handle the advanced technology.
Some buildings have installed an electronic offsite doorman that uses the internet for video security, electronic access control and alarm monitoring.
Although set up like a video intercom, the system is staffed by real people who monitor the door remotely. If at home, the resident can see who the visitor is and choose whether to let them in. If the resident is not home, a live person speaks to the visitor. If the visitor is authorized to enter the apartment or is a delivery man leaving a package, they can be let in. If not approved, they are denied entry. The system’s cameras can follow a person while in the public areas of the building.
A more recent high-tech approach uses facial recognition software. The system unlocks the door for residents and approved visitors by identifying their faces. If the resident is not at home, they can be notified of visitors who can be let in by the resident using their mobile phone. (A similar system works by identifying the iris of one’s eyes.)
Some properties we manage have begun using key fobs which provide access, security and a record of use. The fob permits entry to the building, can activate the elevator and if programmed can designate the specific floor, plus provide access to the apartment. The system maintains a record of whose key fob is used and the time. If, for example, a housekeeper or nanny, who has a fob, enters the building or apartment at a time when they are not authorized, there will be a record of it.
Doormen would seem to be the preferred route for security in a building, but some residents prefer buildings without them for both financial and privacy reasons. For example, they don’t want a doorman to know when they come and go, what deliveries they get or who visits them. Additionally, some residents dislike the increased use of cameras and other technologies for the same reasons.
We are cognizant of the various preferences of residents, but, above all, our goal is to make the buildings and their homes as safe as possible.








